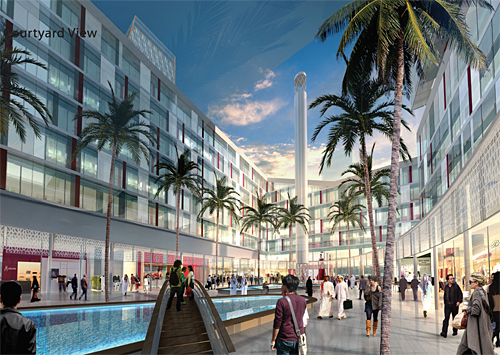
Sustainability consultanc focussed on the analysis of solar exposure, shading devices, façade opacity, environmental exposure for daylight, wind, sunlight and humidity systems, integration with district servicing within the ‘smart’ boulevard, and on site renewable power generation. Elements will be measured in terms of Whole Life Costs, their cradle to cradle ethos and embodied energy. Energy monitoring will demonstrate the project’s environmental success. The strategy aimed to measure, minimize and mititgate the building's carbon emissions to achieve the aspiration of an energy savings of 35%, based on ASHRAE standards through innovative building skins design, bioclimatic techniques, passive design solutions and low-carbon technologies.
Renewables
Energy use is to be further reduced by renewable energy such as solar radiation and wind, reducing pollution and tackling environmental degradation implicit in fossil fuel energy production.
Water
Water, being a valuable and finite resource in UAE, will be managed responsibly. A recycling facility for rainwater from roofs and hard surfaces, supplemented by capturing the AC condensate drainage, will supply the WC's as well as the irrigation system. Water efficient fixtures and fittings will provide further savings to ensure a 40% reduction in total water consumption.
Waste
Waste, increasingly viewed as a revenue generating resource, will be managed through a hierarchy of prevention, minimisation, reuse, recycling and energy recovery. The development plans to reduce landfill waste by 75% and providing efficient and convenient waste collection systems for all residents by managing construction, demolition and operational waste.
Materials
Procurement of building materials will consider the source of origin, recycled content, renewable raw materials, energy used for manufacture and transportation, durability and application, and the potential for reuse, recycling and deconstruction. The development will minimise urban heat accumulation by shading hardscapes and designing areas of vegetation and water features to absorb solar insolation, while light-coloured materials will reduce the development’s heat storing capacity. A comfortable micro-climate, with lowered urban temperatures, will filter air, allow comfortable external areas, and reduce cooling costs. These ares of vegetation will also encourage ecological biodiversity, protect native species, reinforce ecological corridors, and enhances residents’ lives. The principal amenity spaces consist of the public courtyards, podium sky gardens and the tower sky garden.
Renewables
Energy use is to be further reduced by renewable energy such as solar radiation and wind, reducing pollution and tackling environmental degradation implicit in fossil fuel energy production.
Water
Water, being a valuable and finite resource in UAE, will be managed responsibly. A recycling facility for rainwater from roofs and hard surfaces, supplemented by capturing the AC condensate drainage, will supply the WC's as well as the irrigation system. Water efficient fixtures and fittings will provide further savings to ensure a 40% reduction in total water consumption.
Waste
Waste, increasingly viewed as a revenue generating resource, will be managed through a hierarchy of prevention, minimisation, reuse, recycling and energy recovery. The development plans to reduce landfill waste by 75% and providing efficient and convenient waste collection systems for all residents by managing construction, demolition and operational waste.
Materials
Procurement of building materials will consider the source of origin, recycled content, renewable raw materials, energy used for manufacture and transportation, durability and application, and the potential for reuse, recycling and deconstruction. The development will minimise urban heat accumulation by shading hardscapes and designing areas of vegetation and water features to absorb solar insolation, while light-coloured materials will reduce the development’s heat storing capacity. A comfortable micro-climate, with lowered urban temperatures, will filter air, allow comfortable external areas, and reduce cooling costs. These ares of vegetation will also encourage ecological biodiversity, protect native species, reinforce ecological corridors, and enhances residents’ lives. The principal amenity spaces consist of the public courtyards, podium sky gardens and the tower sky garden.





