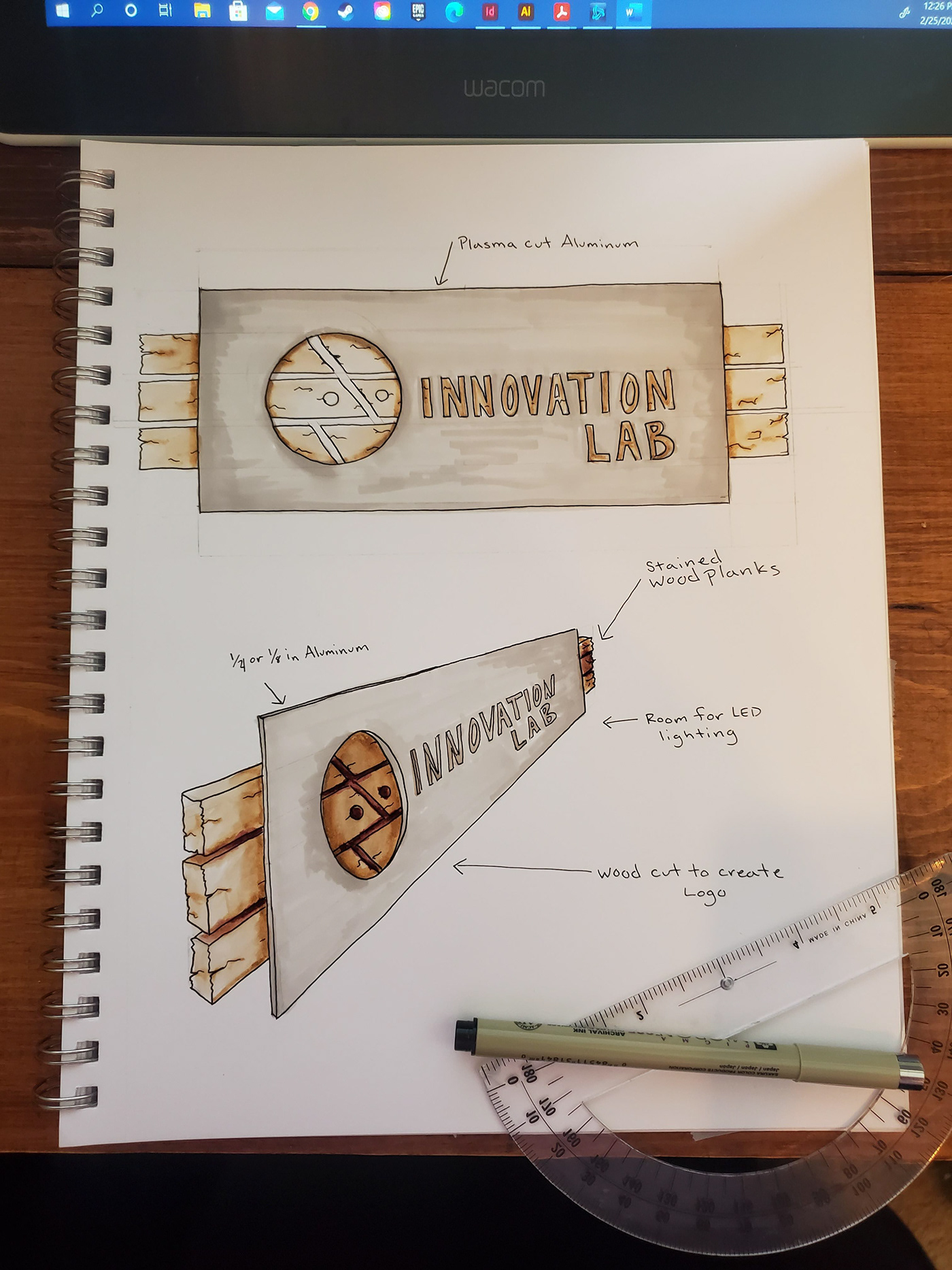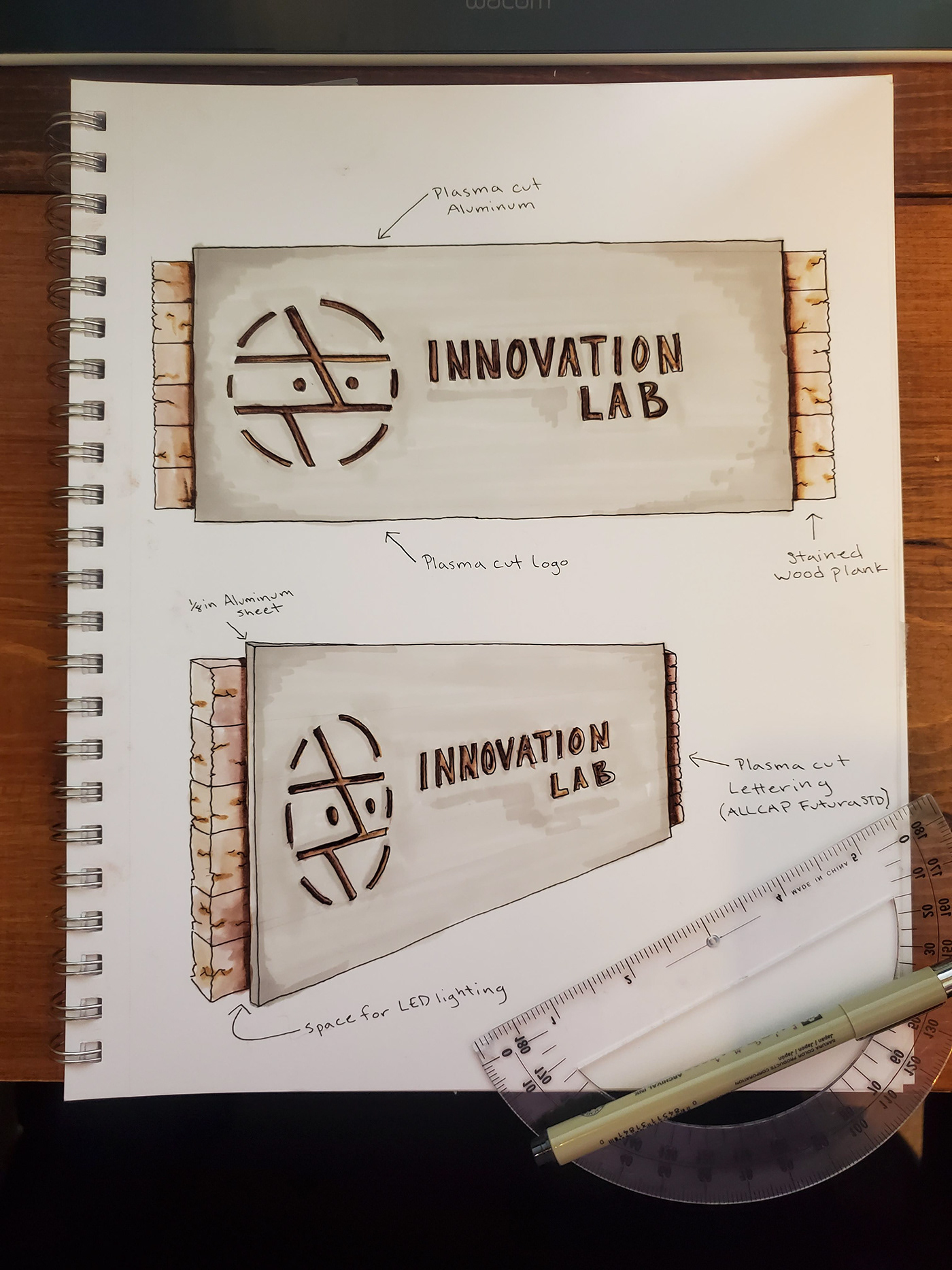LW TECH INNOVATION LAB
STUDENT WORK
For a design practicum course, I and a team of 3 other designers were tasked with overhauling the current LW Tech Innovation Lab. The first step was to establish the goals of our clients. In this case, our clients were the innovation lab board of faculty. The board expressed the need for an organized inviting space that students can safely work and showcase their talents. A new visual identity that showcases the true purpose. And an online presence that not only would create visibility for the lab, but create a smoother, more productive experience for its users.
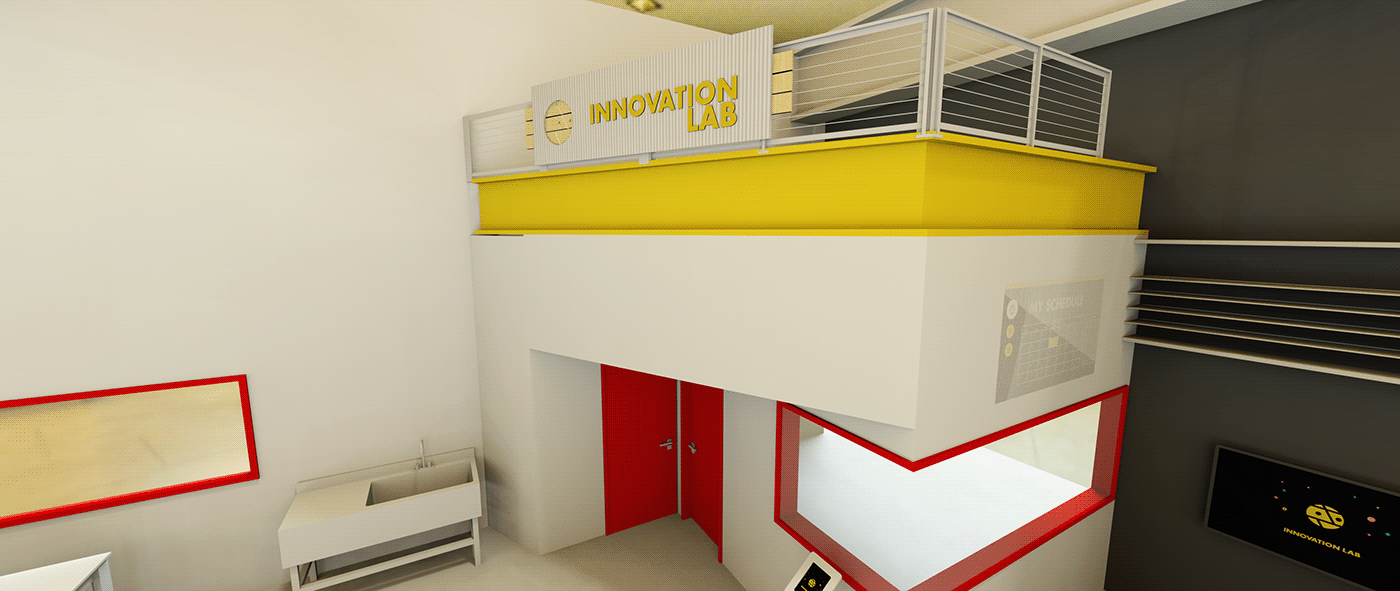
I was tasked with creating a cohesive floorplan, signage, and 3d renders of the space. The main goal was to separate the various spaces within the lab, create a spacious floor plan with access for heavy machinery, have areas to showcase students work and protect sensitive equipment from saw dust and particles.
By separating the areas using modular tables, white boards, and toolboxes I created an adaptive environment that checked all of the boxes.
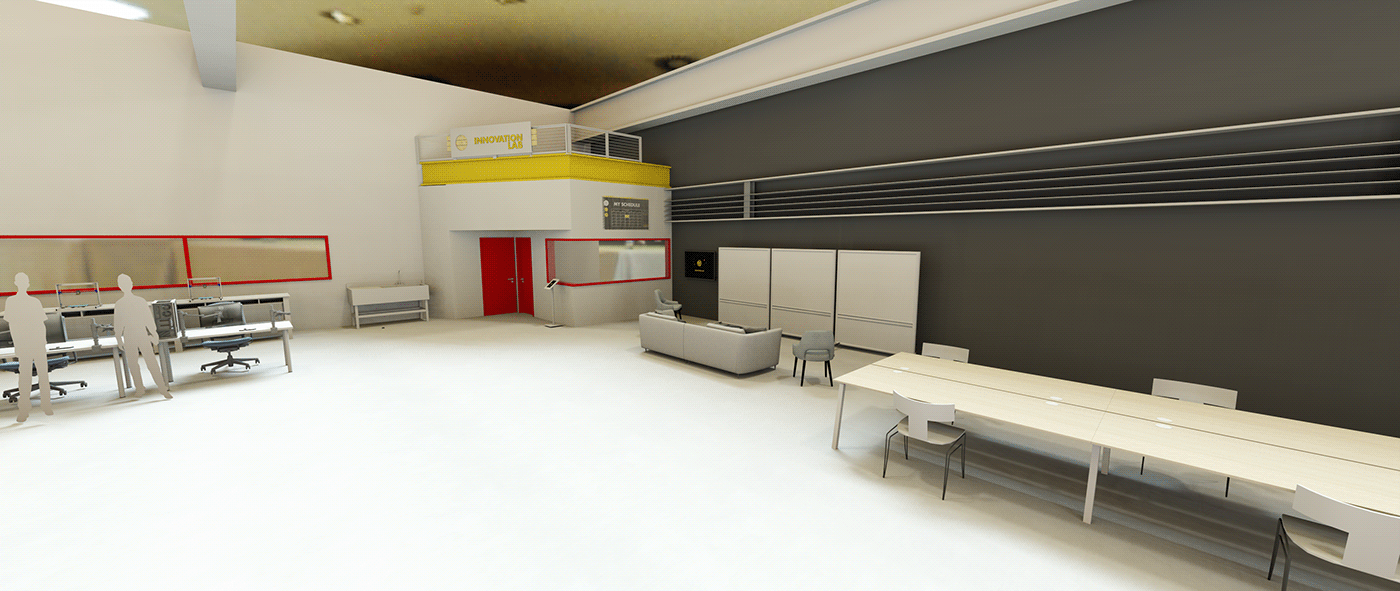

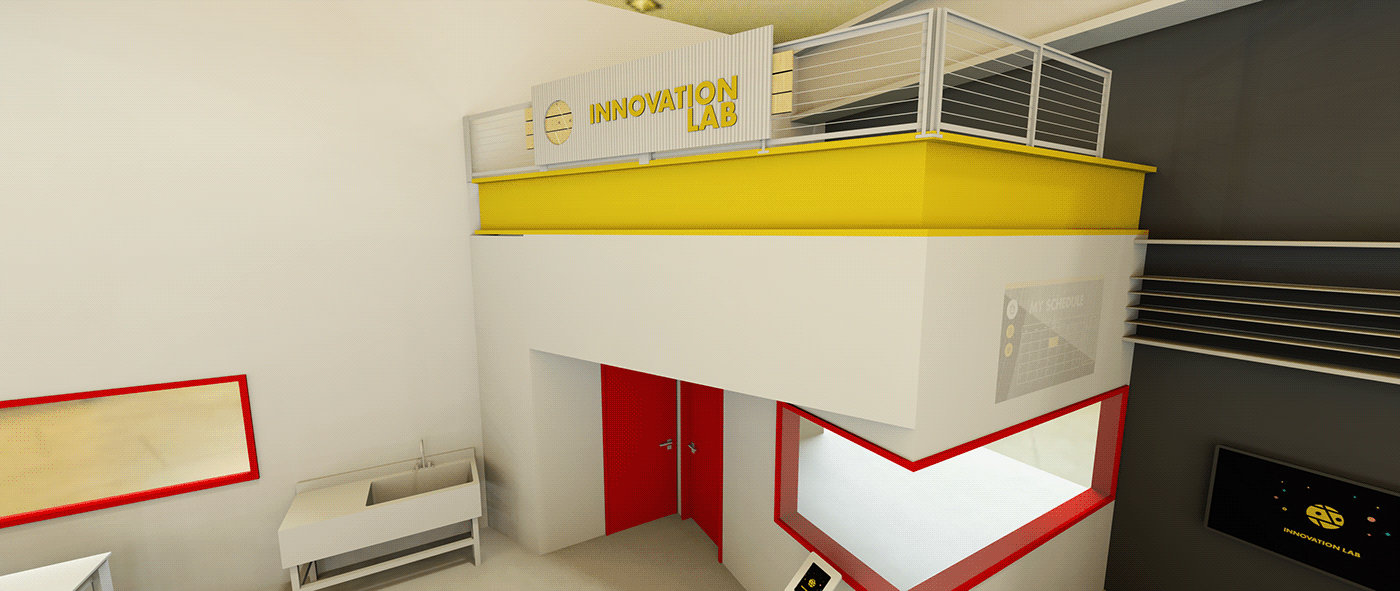



When developing the ideas for the signage, my main focus was to have the signage showcase the ingenuity of the lab and its students, while creating an upbeat welcoming space to work in. In the sketching process I narrowed my ideas down to three options. These options were presented to board members. The final versions were rendered and placed into the 3d models.
